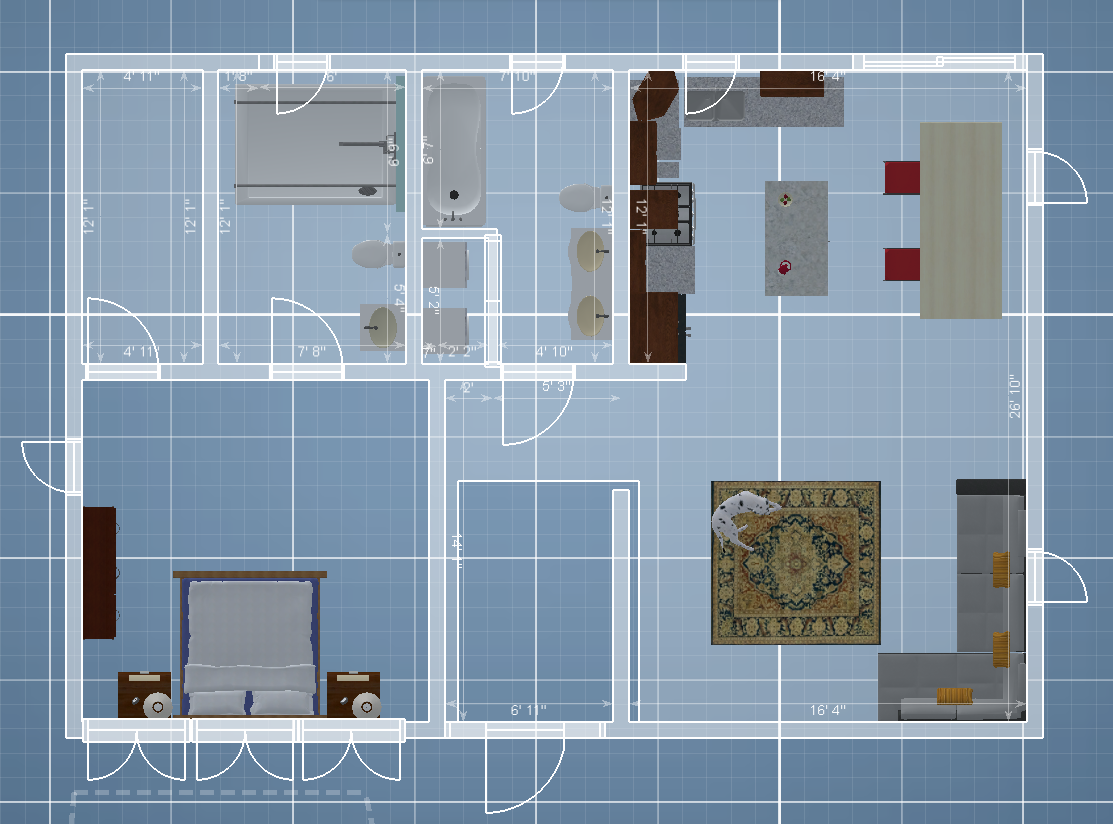Design Software and a Master Bathroom
I started working with a new design software program to draw plans and allow clients to see their designs in both 3D and 2D. What I like about the software is its ease of use and ability to approximate what the final product will look like. It renders a simple blueprint that a contractor will be able to use to help finalize the finished design/remodel. What I dislike is the inability to enter dimensions via the keyboard, all sizing must be done with the mouse by dragging walls and lines making it tedious to get accurate wall lengths.
I can’t think of a better way to learn new software than to experiment on our own home! We (myself, my wife, and our dog) are currently renting a split-level house
Without fuss I was able to quickly sketch the home based upon my measurements and place furniture (including Alamo the dog!) in approximate locations. The below video gives a glimpse of the home in it’s current configuration.
From an accessibility standpoint, this home presents barriers for aging in place: too many stairs, narrow doorways, poorly designed bathrooms and kitchen, and poor lighting. These barriers are typical to what I see in many homes. In addition to helping homeowners through Home For Living, I also work for a Visiting Nurse Association as an occupational therapist. I am in a variety homes every day and help people regain independence in their daily activities by adapting and modifying the home environment and the activities they complete. The bathroom presents the largest challenge in many homes. Often, they are narrow, have tubs/shower combos, and low toilets impacting one’s safety in the bathroom. For my home modification project, I focused on our master bathroom.
Small and narrow master bath in current configuration
Our home has two full bathrooms with the smaller one off the master bedroom. The larger bathroom, in the main living area, has the washer and dryer along with a tub/shower combo. The master bath is typical of many New England homes, narrow (approx. 6’ by 12’) with a shower stall and a low toilet. Due to the low step, a shower stall offers easy entrance, but the location of the shower would impede access if one needed t0 use a mobility device. It is also rather small and does not allow for placement of a shower chair, should one be needed. The low toilet presents transfer difficulties should an injury/arthritis impact the knees, hip, back, or any of the leg bones. Finally, the narrowness of the bathroom impedes access with a mobility device (i.e. walker or wheelchair) and the ability of a caregiver to provide assistance.
There are a couple of options of how to update the master bathroom to increase functionality and safety. One would be to take space from the adjoining bathroom but that would necessitate major plumbing renovations. Another possibility would be to take space from the adjoining walk-in closet. This choice allows for the bathroom to be widened while still maintaining a usable walk-in closet.
The modified design entails making a wet bath which includes waterproofing the floor out beyond the shower allowing for a no step shower and protecting the floor from over splash. The new shower would be 7’ by 5’6” providing plenty of space for a built-in bench and if needed, assistance from a caregiver. The shower would be pivoted 90 degrees allowing for direct entry and keeping the toilet in the same location thereby decreasing further plumbing modifications.
The existing low toilet would be replaced with a comfort-height toilet/bidet combo. The bidet allows for easier toilet hygiene and no need for toilet paper (especially helpful if there is ever another run on toilet paper!)
Widened to allow for luxurious and accessible master bath
Although split level homes present many obstacles to accessibility, the intent of this fun project was to explore the strengths and weaknesses of the design program focusing on one aspect, the master bathroom. Tackling the stairs, kitchen, and doorways brings an added level of complexity and expense. If this was our home and we were looking to make it accessible to everyone who visited, we would need to conduct a cost/benefit analysis to identify whether modifications for accessibility would be advantageous over relocating to a home where fewer modifications would be needed. Beth and I are beginning our search for a home and I anticipate a few blog posts on our journey. Both of us are occupational therapists and understand how a home environment can allow us to remain independent and allow for full use by all guests and family members. We will be debating the merits of all homes we investigate on their accessibility and the necessary modifications that we will need to undertake to allow for full universal access. Thanks for reading.





